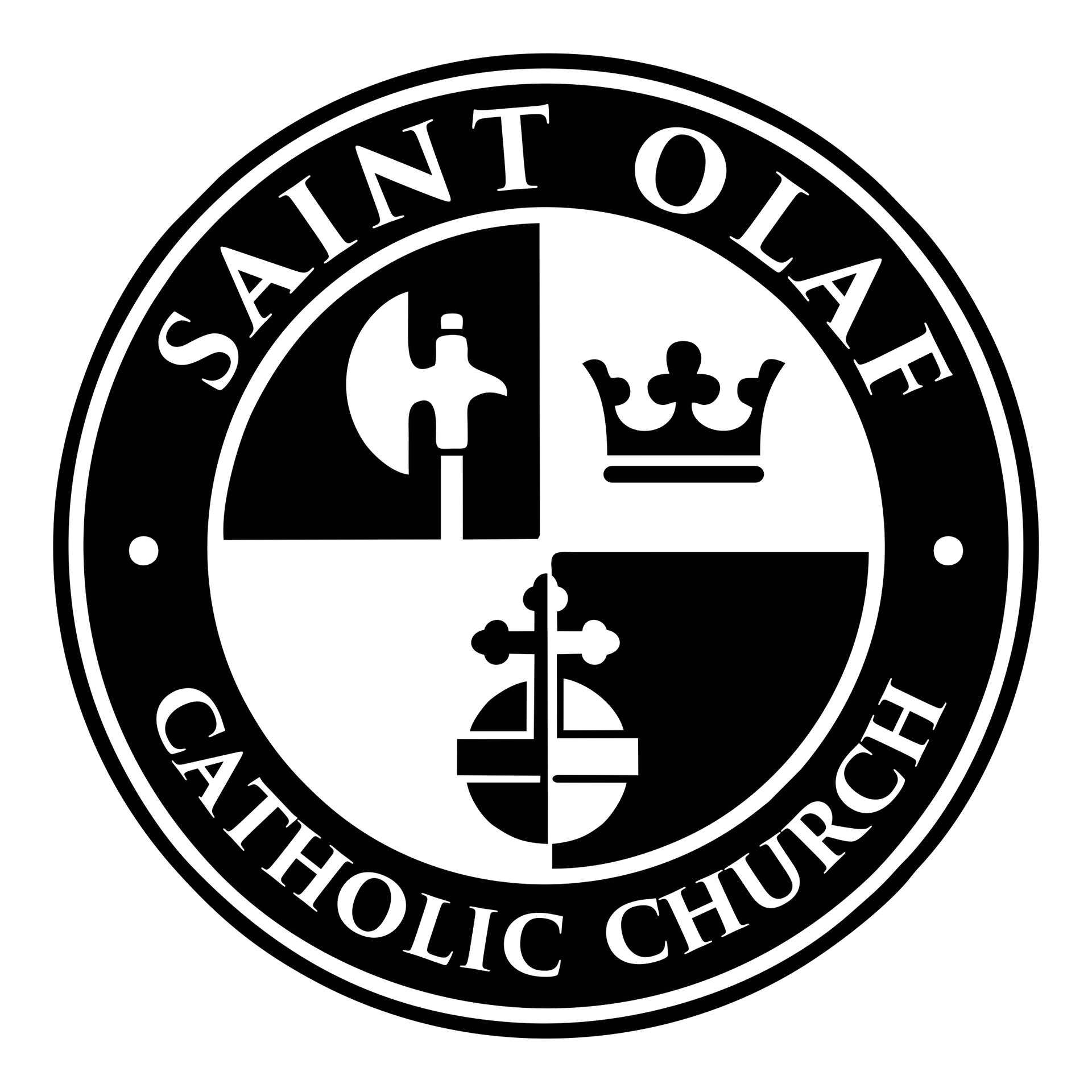Building Project Part 1
Heading 2
This is the text area for this paragraph. To change it, simply click and start typing. Once you've added your content, you can customize its design by using different colors, fonts, font sizes and bullets. Just highlight the words you want to design and choose from the various options in the text editing bar.
This is the text area for this paragraph. To change it, simply click and start typing. After adding your content, you can customize it.
Heading 5
This is the text area for this paragraph. To change it, simply click and start typing. Once you've added your content, you can customize its design by using different colors, fonts, font sizes and bullets. Just highlight the words you want to design and choose from the various options in the text editing bar.
This is the text area for this paragraph. To change it, simply click and start typing. After adding your content, you can customize it. This is the text area for this paragraph. To change it, simply click and start typing. Once you've added your content, you can customize its design by using different colors, fonts, font sizes and bullets. Just highlight the words you want to design and choose from the various options in the text editing bar.
This is the text area for this paragraph. To change it, simply click and start typing. After adding your content, you can customize it.
Heading 5
This is the text area for this paragraph. To change it, simply click and start typing. Once you've added your content, you can customize its design by using different colors, fonts, font sizes and bullets. Just highlight the words you want to design and choose from the various options in the text editing bar.
This is the text area for this paragraph. To change it, simply click and start typing. After adding your content, you can customize it. This is the text area for this paragraph. To change it, simply click and start typing. Once you've added your content, you can customize its design by using different colors, fonts, font sizes and bullets. Just highlight the words you want to design and choose from the various options in the text editing bar.
This is the text area for this paragraph. To change it, simply click and start typing. After adding your content, you can customize it.
